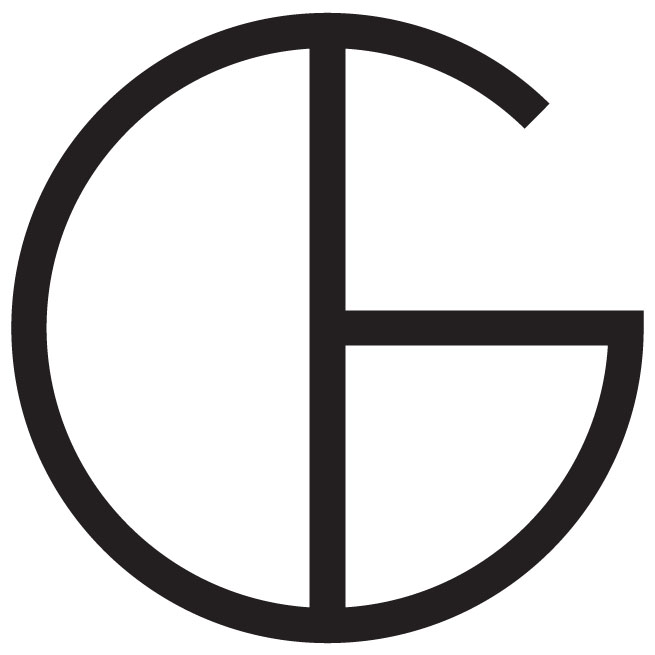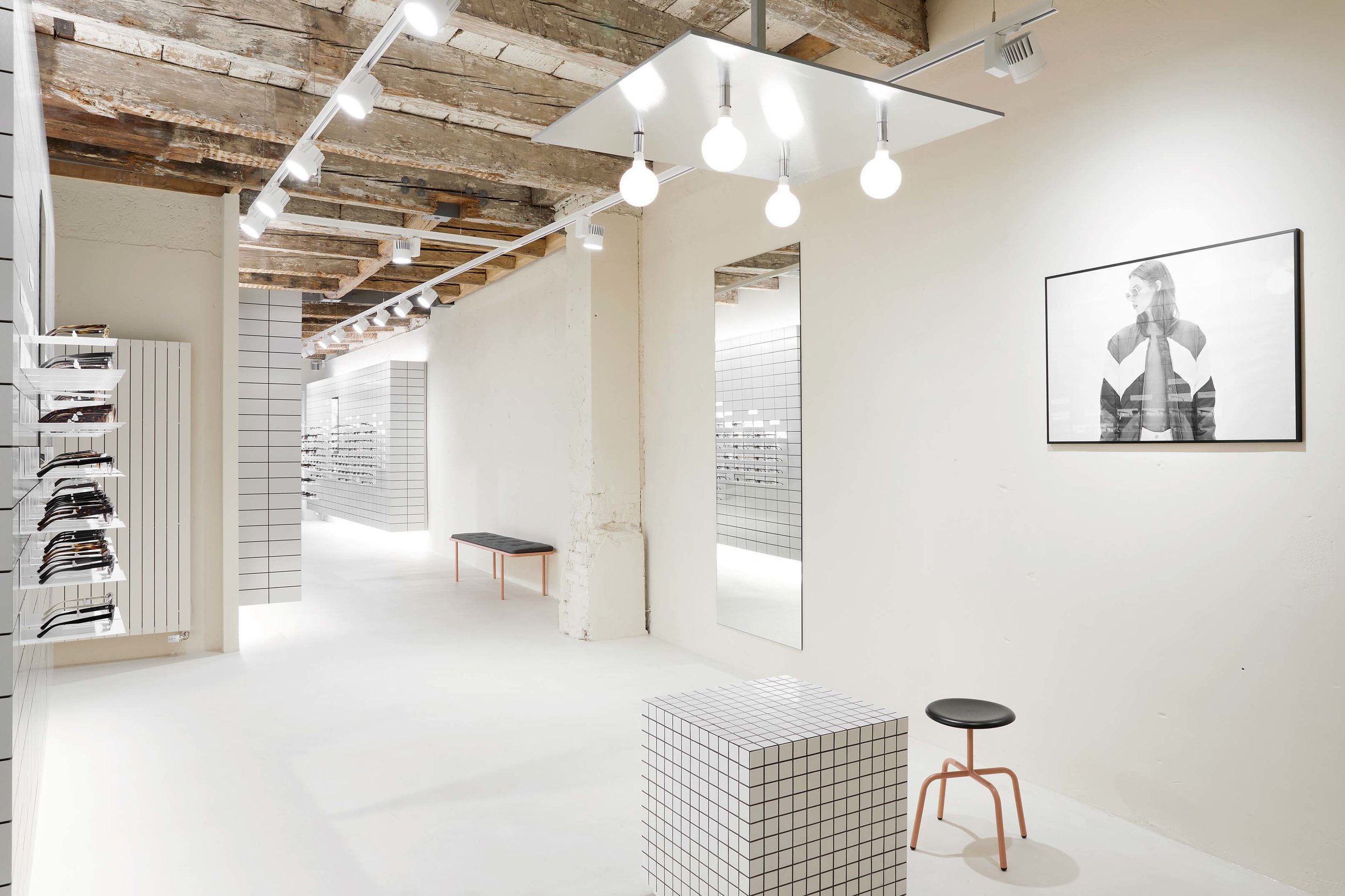VIU FLAGSHIP STORE BASEL, SWITZERLAND
CONCEPT & DESIGN
The VIU Flagshipstore is located in Spalenberg, the old town of Basel. We exposed the initial Building construction during the building of the store. This gave us the opportunity to challenge the mixture between old an new. We used elements like the previous floor tiles to hint at past spaces and create elements of surprise.
Team: Fabrice Aeberhard (Co-Founder, Creative Direction), Isabell Gatzen (Conception, Design and CMF), Sophie Kaiffer (Senior Architect) & Gabriel Bienz (Construction Planning)
Photography: Sandra Kennel
This space developed during my employment at VIU Ventures AG.
VIU FLAGSHIP STORE NÜRNBERG, GERMANY
CONCEPT & DESIGN
This VIU Flagship store is located in the heard of Nürnberg in a postmodern building. Our aim was a contemporary mixture of different grids and contrasting color combinations.
Team: Fabrice Aeberhard (Co-Founder, Creative Direction) & Isabell Gatzen (Conception, Design and CMF) Gabriel Bienz (Conception, Design and Construction Planning)
Photography: Stefan Lucks
This space developed during my employment at VIU Ventures AG.
VIU FLAGSHIP STORE WIEN, AUSTRIA
CONCEPT & DESIGN
This VIU Flagship-store is located in the creative 7th district in Wien. On two floors VIU collaborated with the concept store, We Bandits. In the building process the initial foundation walls were recovered to its matrix - concrete. Both foors are connected through complex concrete rods.
Concrete was the material that inspired the vivid material mix. Pink terrazzo, champaign colored aluminum and blue steel.
Team: Fabrice Aeberhard (Co-Founder, Creative Direction), Isabell Gatzen (Conception, Design and CMF) Gabriel Bienz (Design and Construction Planning)
Photography: Sandra Kennel
This space developed during my employment at VIU Ventures AG.
VIU FLAGSHIP STORE GENF, Switzerland
CONCEPT & DESIGN
This VIU Flagship-store is located in the old town of Genf in a historical building. The space had been a gallery for many years and an our aim was to create an exhibition with the VIU products to transport the history of the space.
Team: Fabrice Aeberhard (Co-Founder, Creative Direction), Isabell Gatzen (Conception, CMF) Gabriel Bienz (Design and Construction Planning)
Photography: Sandra Kennel
This space developed during my employment at VIU Ventures AG.
VIU FLAGSHIP STORE BERLIN, GERMANY
COLOR, MATERIAL & FINISH
This VIU Flagship store is located in the in Berlin Mitte. Our aim was to create a user experience that feels unexpected but yet balanced. We wanted to encourage the visitor to explore and also give space to observe and absorb.
Team: Fabrice Aeberhard (Co-Founder, Creative Direction), Sophie Kaiffer (Senior Architect), Isabell Gatzen (Color, Material and Finish)
Photography: Stefan Lucks
This space developed during my employment at VIU Ventures AG.
VIU FLAGSHIPSTORE Mannheim, Germany
COLOR, MATERIAL & FINISH
This VIU Flagship store is located in the heard of Mannheim in a postmodern building. After we discovered the raw concrete and wood ceiling our aim was enhance the true building structure through a constructive material; structured MDF.
Team: Fabrice Aeberhard (Co-Founder, Creative Direction), Sophie Kaiffer (Senior Architect), Isabell Gatzen (Color, Material and Finish)
Photography: Stefan Lucks
This space developed during my employment at VIU Ventures AG.
VIU FLAGSHIP STORE STUTTGART, GERMANY
COLOR, MATERIAL & FINISH and Furniture Design
This VIU Flagship store is located the new Dorotheen Quartier in modern building. We combined the appearance of the modern facade and the constructive elements of the room in our interior concept. Sandstone, grey metal and the raw ceiling including the burgundy metal pipes, inspired the material mix of multicolored terrazzo, gre MDF and burgundy metal.
Team: Fabrice Aeberhard (Co-Founder, Creative Direction), Sophie Kaiffer (Senior Architect), Isabell Gatzen (Color, Material and Finish)
Photography: Stefan Lucks
This space developed during my employment at VIU Ventures AG.
VIU FLAGSHIP STORE LEIBZIG, GERMANY
CONCEPT & COLOR, MATERIAL AND FINISH
This VIU Flagship-store is located in the "Blauen Hecht" a historical Building. The contrasting mustard MDF and raw steel takes colors and material inspiration from the building itself.
Team: Fabrice Aeberhard (Co-Founder, Creative Direction), Isabell Gatzen (Conception, CMF) Gabriel Bienz (Design and Construction Planning)
Photography: Sandra Kennel
This space developed during my employment at VIU Ventures AG.







































